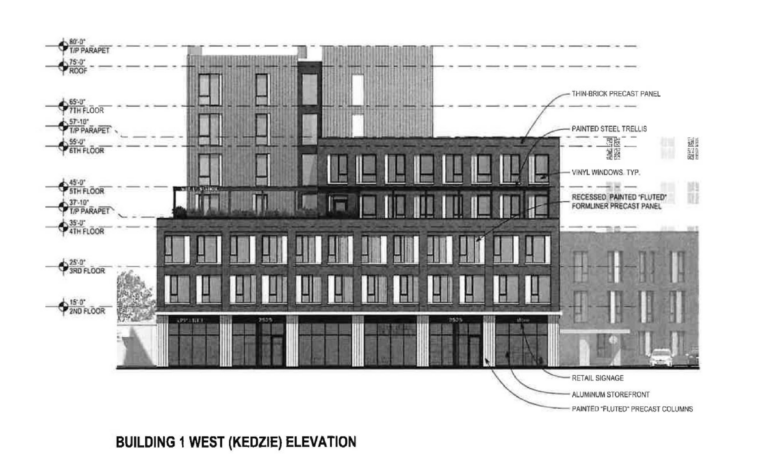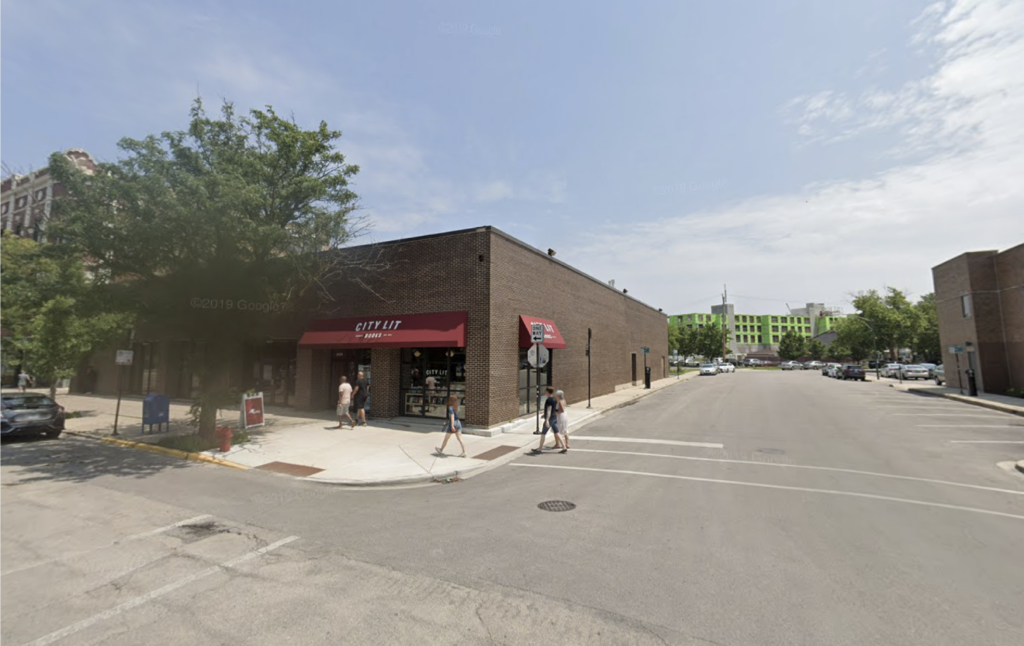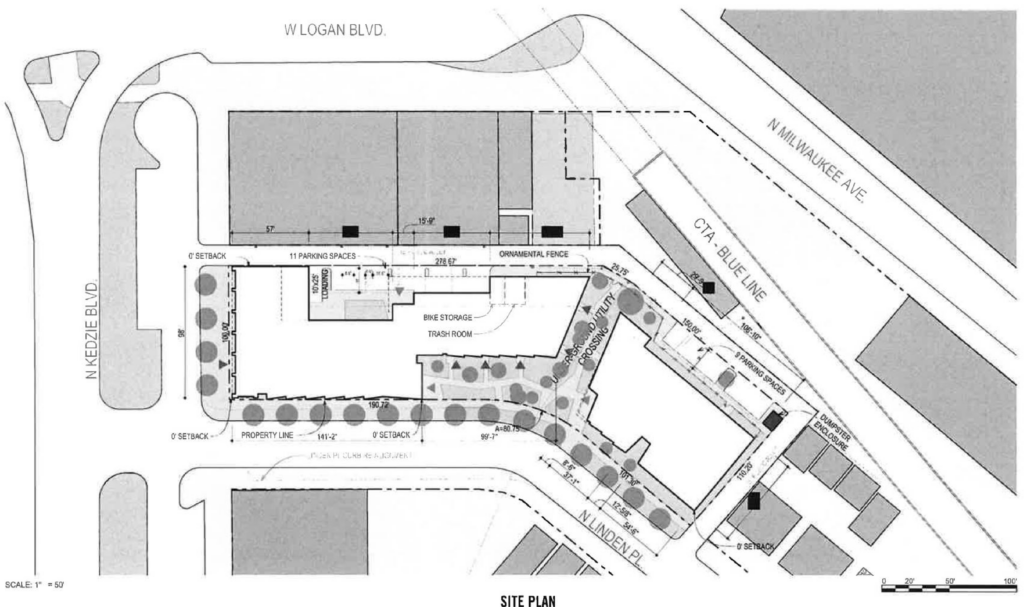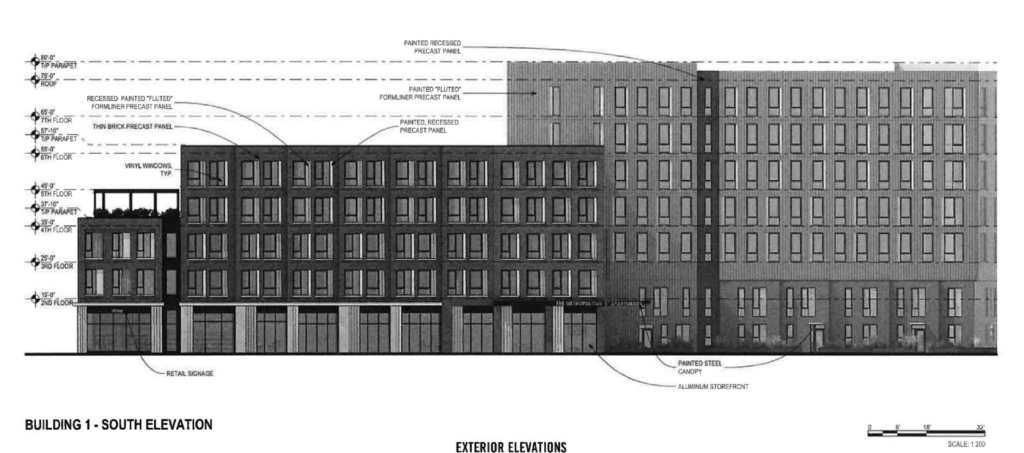Got News?
For deals go here
Bickerdike Releases Plans for 96-Unit Affordable Mixed-Use Project in Logan Square
Further details have emerged regarding the mixed-use affordable development project at 2525 N Kedzie Boulevard in Logan Square. The project, situated on the northeast corner of the intersection with N Linden Place, has garnered attention since its initial announcement earlier in the year.

Project Overview
Led by Bickerdike Redevelopment in collaboration with local firm LBBA Architects, the development is set to transform the site, originally the location of the Logan Square station from 1895 to 1970. Currently, the Chicago Transit Authority (CTA) owns the 43,000-square-foot site, which houses the renowned City Lit Books in a one-story commercial building.

Development Progress
In 2021, the CTA issued a request for proposals (RFP) that resulted in the selection of Bickerdike as the winning developer. Subsequently, the project's zoning application has been submitted, unveiling the first images of the development.
Architectural Features

The project is designed to rise 80 feet at its tallest point, featuring an angled L-shaped layout with two separate structures divided by a green space atop underground utility crossings. The design complements the city's plan for green space surrounding the Blue Line’s tunnel ramp.

Residential and Commercial Components
The development will comprise 96 residential units, offering a mix of one-, two-, and three-bedroom layouts, akin to nearby Emmett Street Apartments. The main building along Kedzie Boulevard will range from three to seven stories in height, with rooftop terraces for residents. Additionally, 5,200 square feet of retail space will be allocated to City Lit Books without rent increases. Parking provisions include 20 vehicle spaces and 96 bicycle spaces.
Design Details
The facade of the front building will incorporate a combination of brick and precast panels, while the rear structure, rising three stories, will feature similar materials.
Project Timeline and Funding
The developer has secured a 99-year lease on the site and is in the process of applying for funding, including Low-Income Housing Tax Credits (LIHTC). While a specific timeline for demolition and construction has not been disclosed, the project's zoning application suggests potential progress by the year's end.