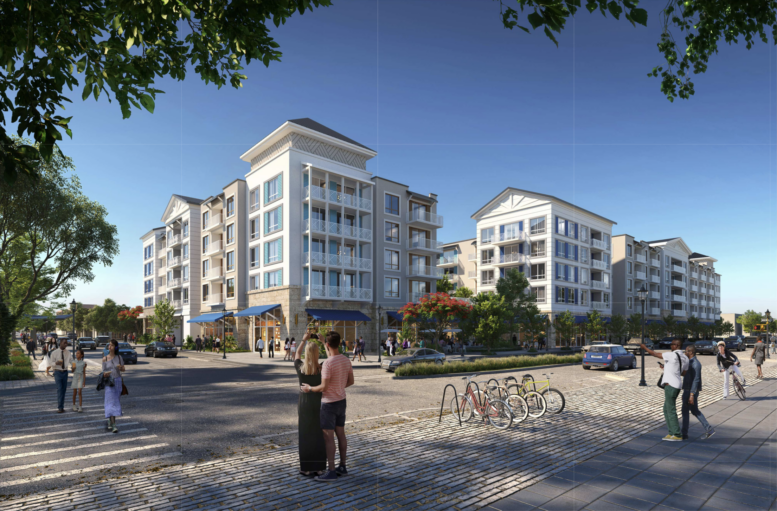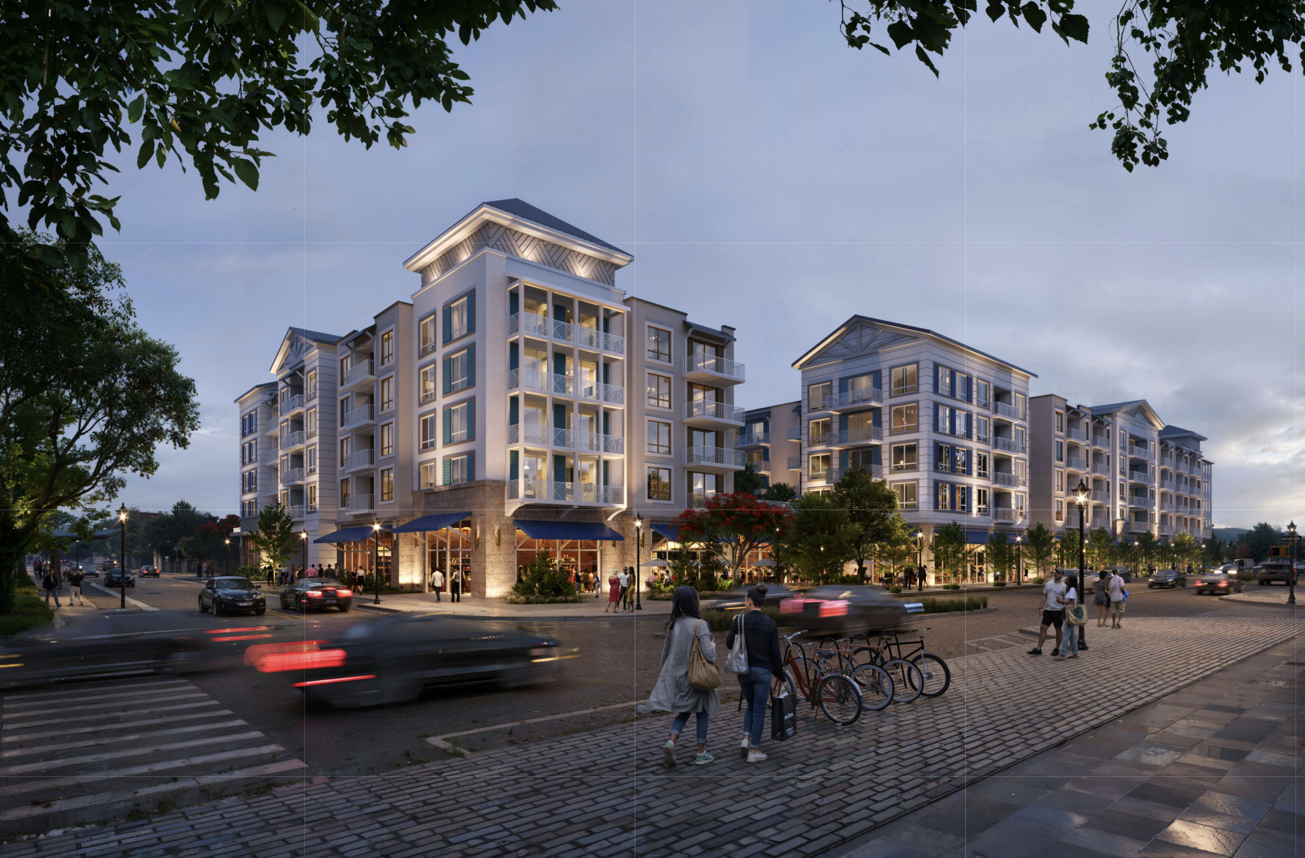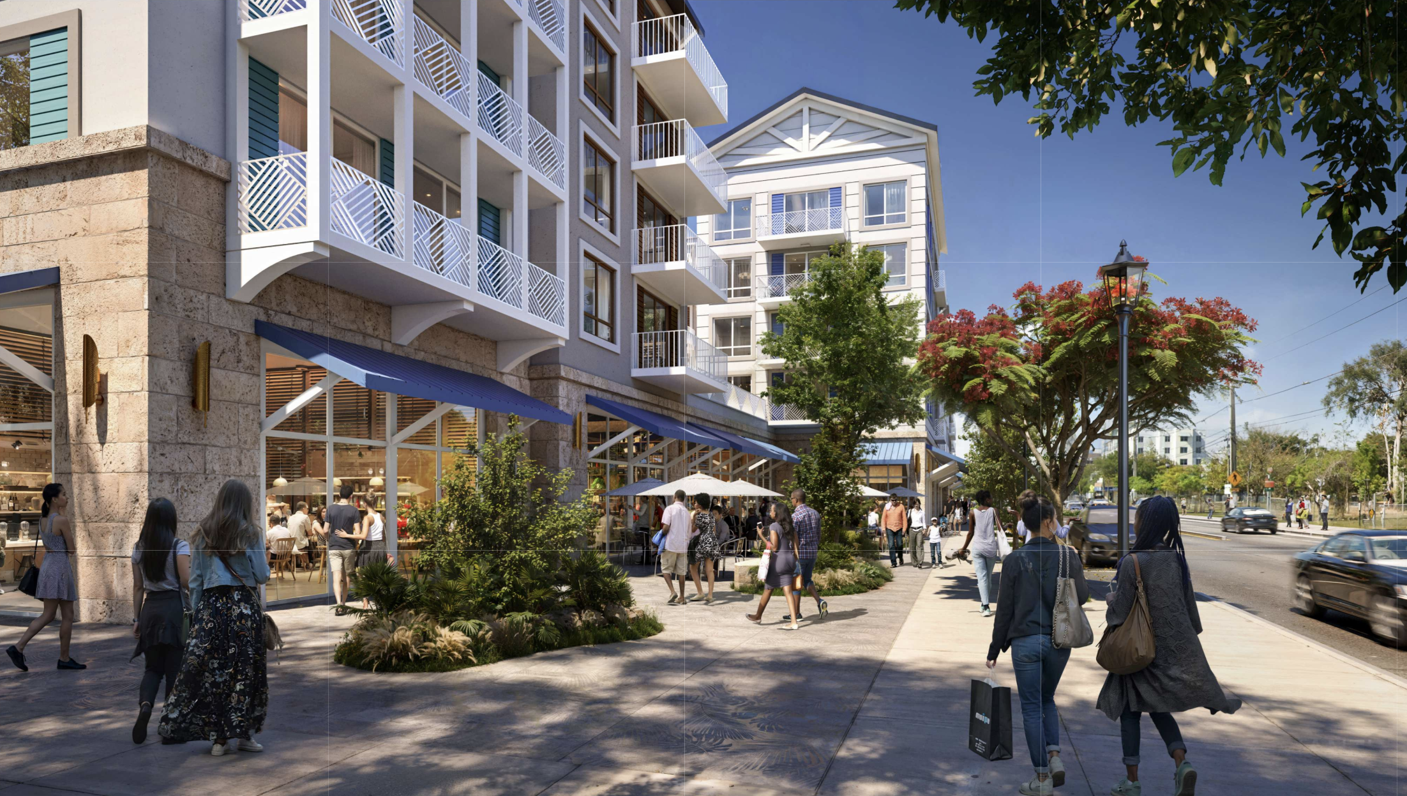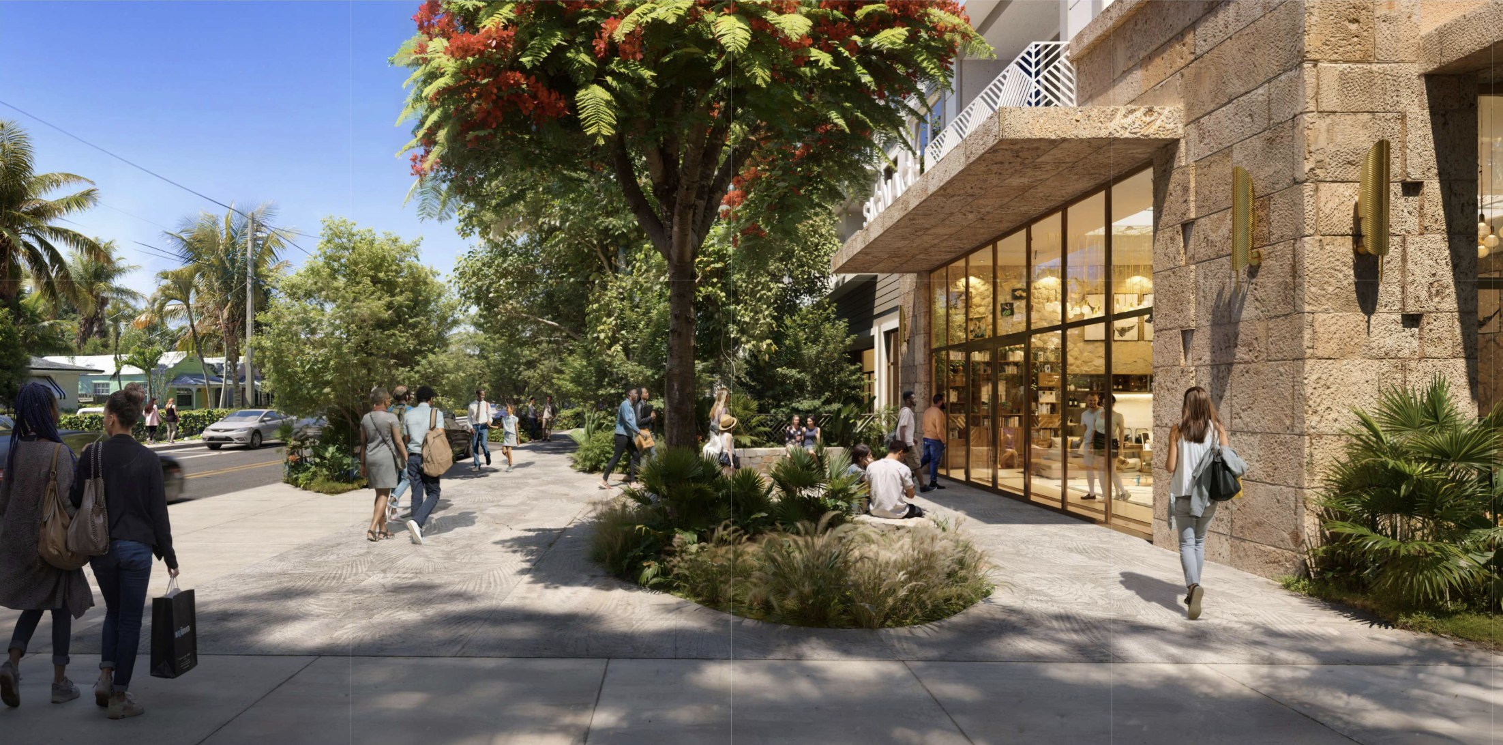Got News?
For deals go here
Abbhi Capital Submits Plans for 176-unit Mixed-use Development in Coconut Grove
Grove Bimini Nassau QOZB, LLC, managed by Sankesh Abbhi of Abbhi Capital, has submitted new plans to the City of Miami’s Urban Development Review Board (UDRB) for the Grove Village Bimini Block project. This project is part of a larger redevelopment effort in west Coconut Grove, Miami.

Project Location and Scope
The project covers multiple addresses along Hibiscus Street, Thomas Avenue, and Grand Avenue. It aims to modify an existing Major Use Special Permit (MUSP) approved by the City of Miami in 2011. The UDRB reviewed this proposal recently.
Original Grove Village MUSP
Initially approved in 2011, the Grove Village MUSP included a mixed-use development over six mostly vacant blocks, spanning 12 acres. The project was to feature 349 residential units and 750,924 square feet of commercial and office space. Each block was named after Bahamian islands, reflecting the heritage of the Bahamian immigrants who helped build Miami.
Proposed Modifications
The new application focuses on the Bimini Block, proposing a five-story mixed-use building designed by Arquitectonica. This building would include 176 residential units and 26,182 square feet of commercial space, with a total building area of 339,735 square feet and 348 parking spaces.
Design and Compliance

The design emphasizes Bahamian and Caribbean architectural elements in line with the NCD-2’s Village Island West and Grand Avenue guidelines. It includes increased open space, a large pedestrian plaza on Grand Avenue, and additional retail bays along the main pedestrian route. The garage will be lined with habitable spaces to enhance the pedestrian experience.
Building Features

The proposed five-story structure will have 3,970 square feet of amenities on the ground floor and a pool with 1,745 square feet on the second floor. The residential units will range from 705 to 1,255 square feet.

Compliance and Approval
The project seeks substantial compliance approval under a 2010 zoning interpretation, allowing modifications that align with the original plans without further administrative review or a public hearing. The modifications do not increase the project's intensity or height and reduce the overall floor area from the original plans. These changes remain consistent with the parameters set by the Grove Village MUSP and aim to finalize the project's design before building permit approval.